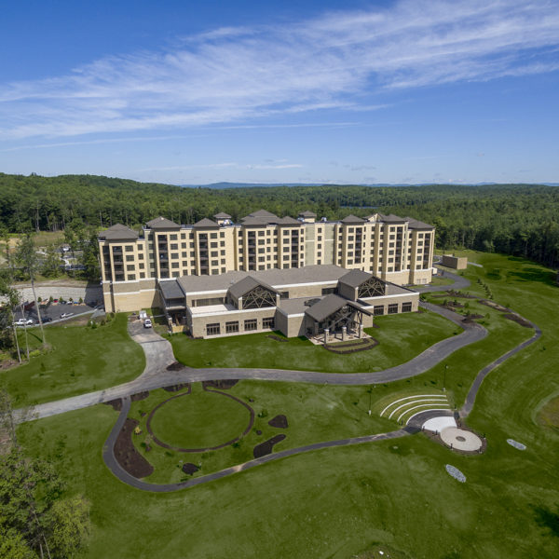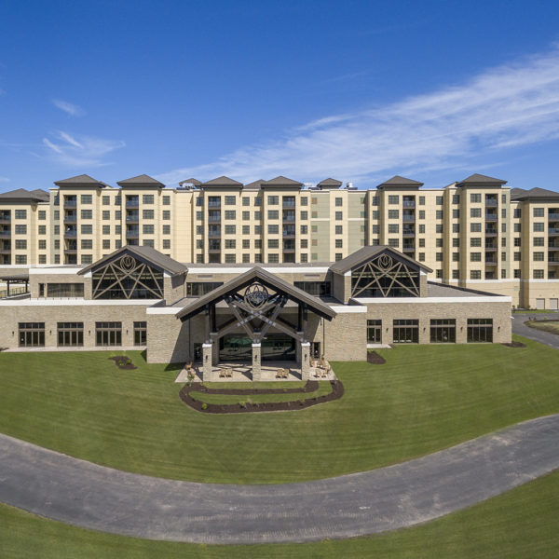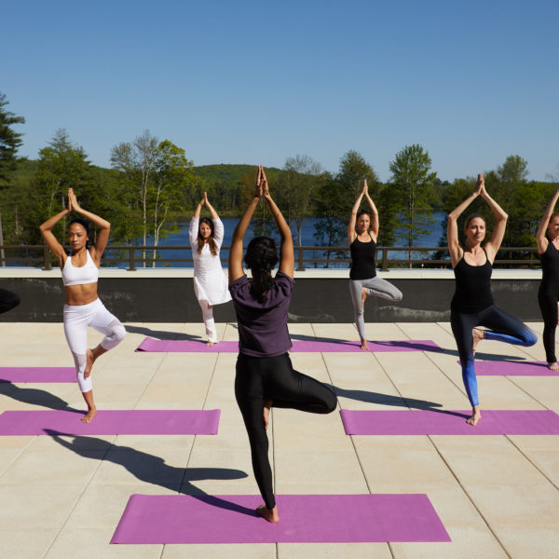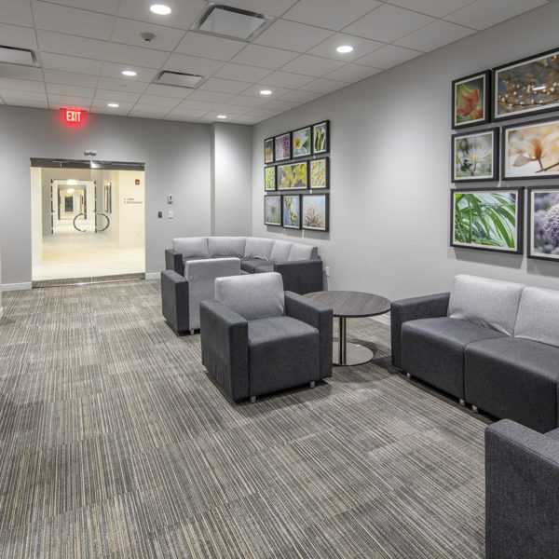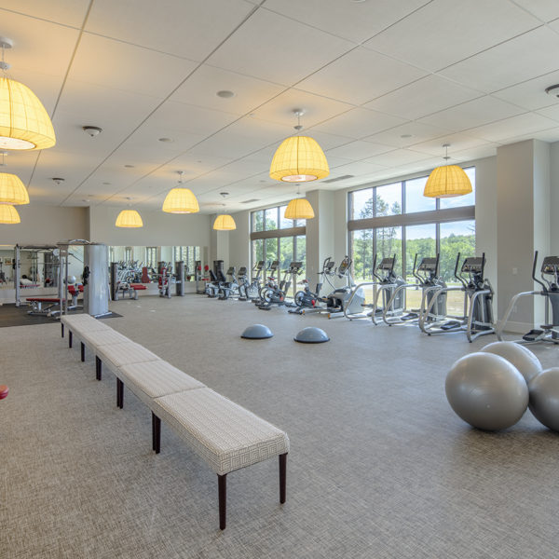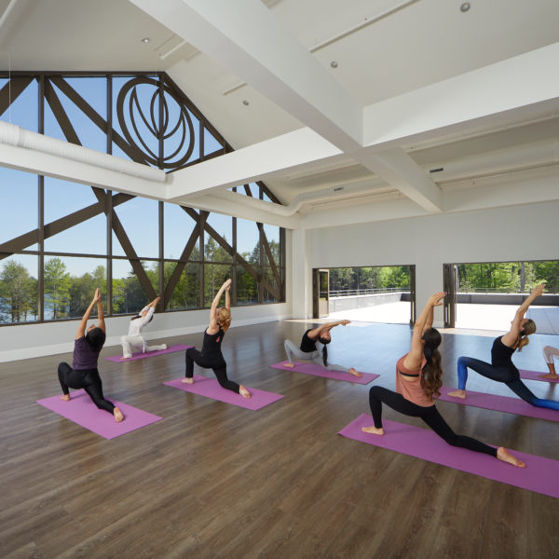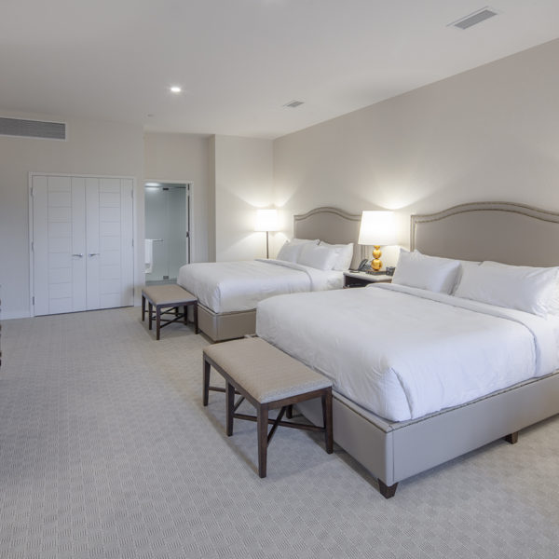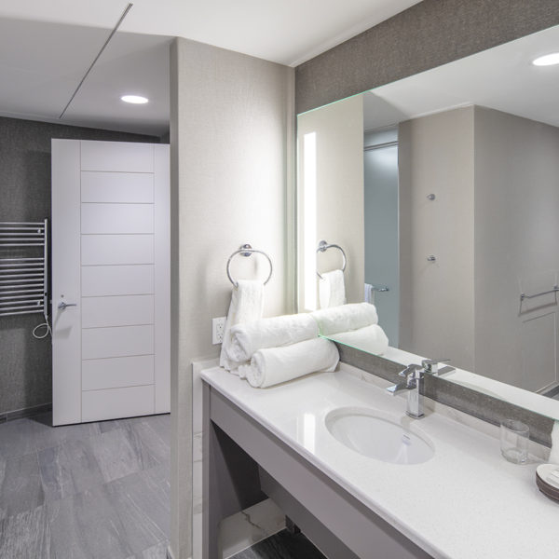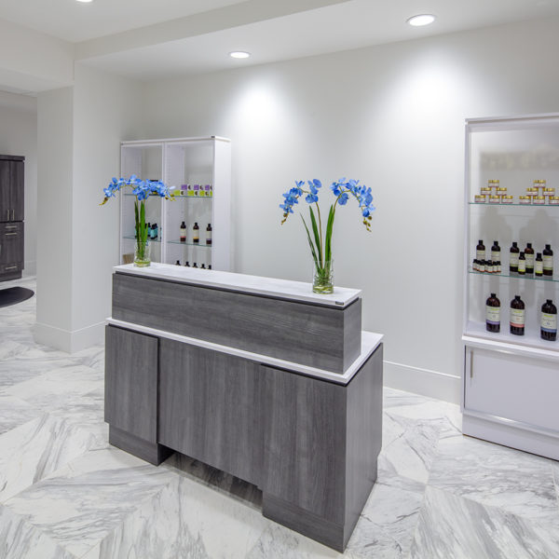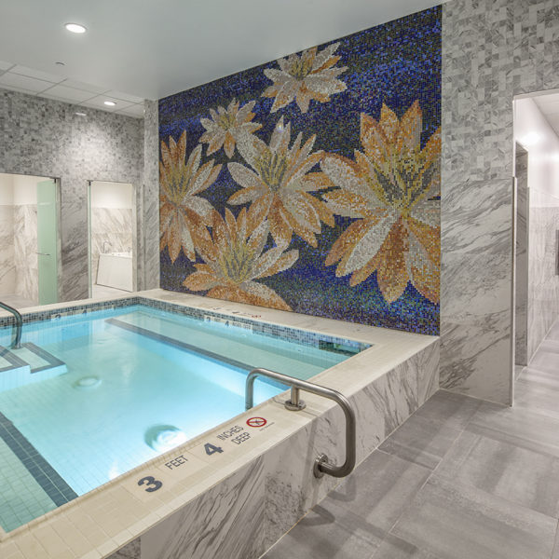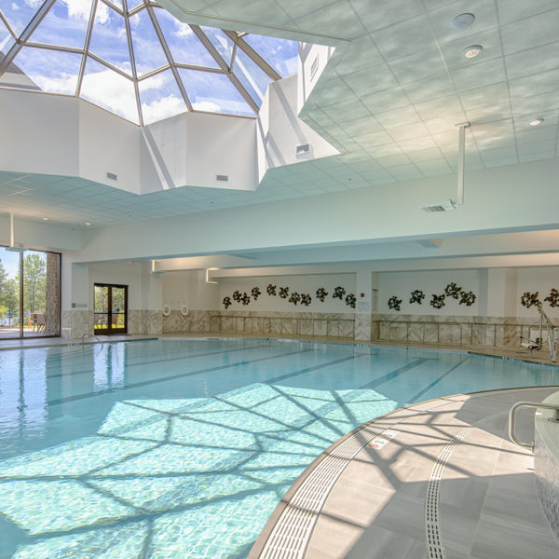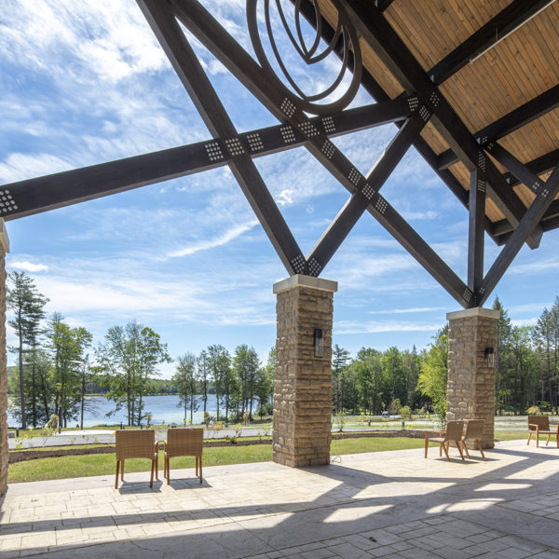Veria Lifestyle Inc. | YO1 Luxury Nature Cure
This six-story, 295,000 SF wellness resort was built on the former Kutsher’s Country Club property in Monticello, NY. The resort features 131 suite-style hotel rooms with a large wellness area housing a pool and offering Eastern and Western medical treatments and activities including yoga and hydrotherapy. The project included a very complex design and challenging winter completion schedule.
The steel/plank building has an exterior insulation and finish system panels for the façade, EPDM roofing and terracotta roof tiles. Premanufactured, finished exterior panels were utilized for the façade along with premanufactured bathroom pods for the 131 guest bathrooms. This allowed for compression of the schedule and required less on-site coordination. In addition, having the prefinished bathroom pods eliminated the need to coordinate multiple primes in a tight area on-site.
LeChase self-performed the concrete work, which consisted of foundations totaling 7,500 yd3 and slabs totaling 2,500 yd3. The structural foundation included a 40,000 SF mat slab foundation, interior footing and piers, standard frost wall foundations and 24-foot high concrete retaining walls (600 LF) along with 60-inch anchor bolts throughout the building.
LeChase integrated the use of gang forming and shoring for the retaining wall in order to increase productivity and also to reduce safety issues for the tradespeople. Prior to starting the work, LeChase pre-planned how the areas would be formed and poured, tying the sequence to the projected next trade. The team adjusted the plan weekly as the work progressed and design changes developed.
