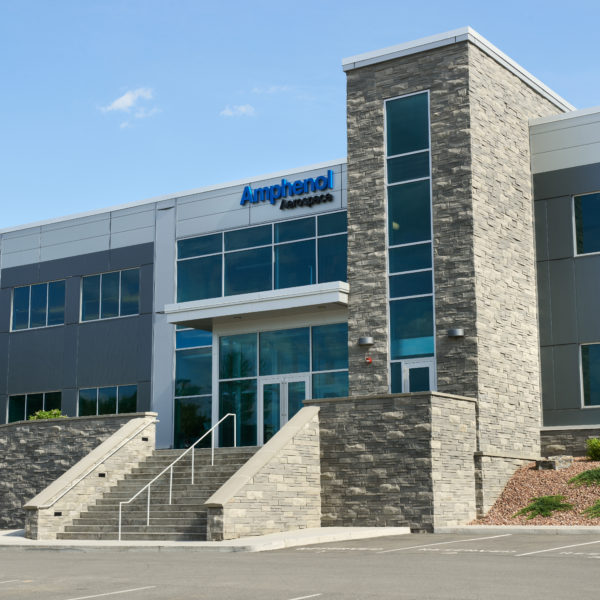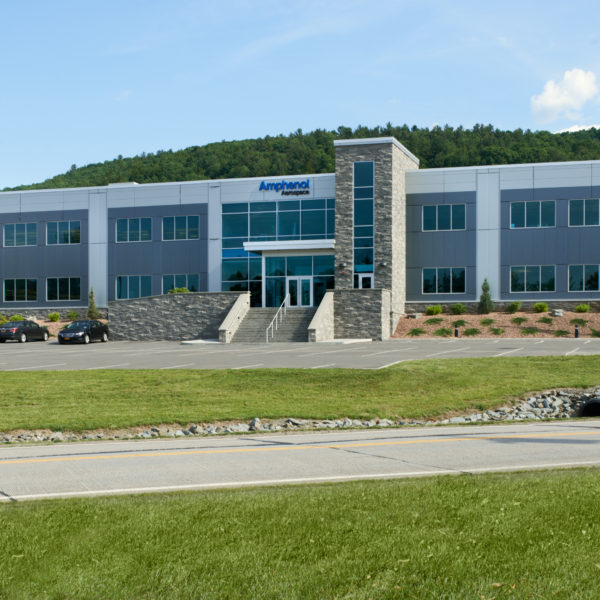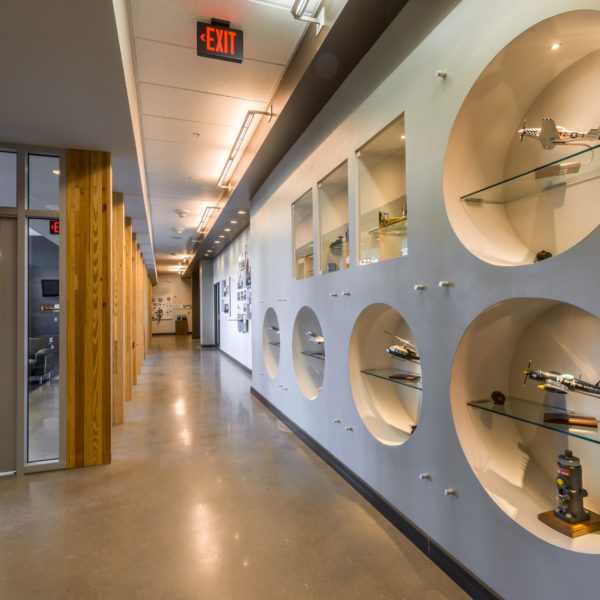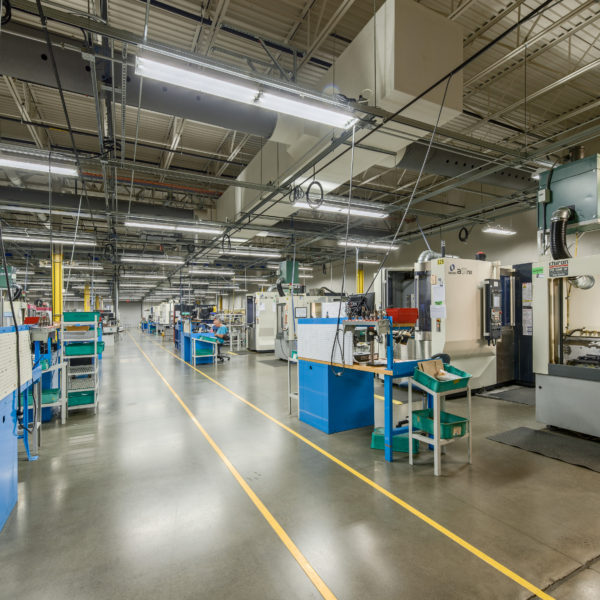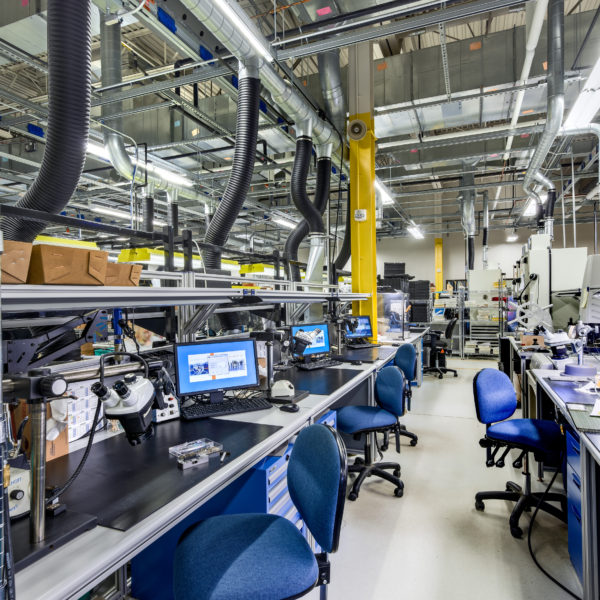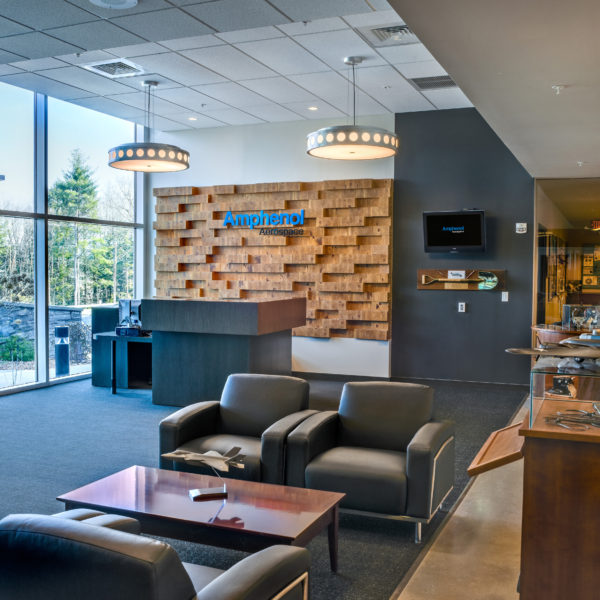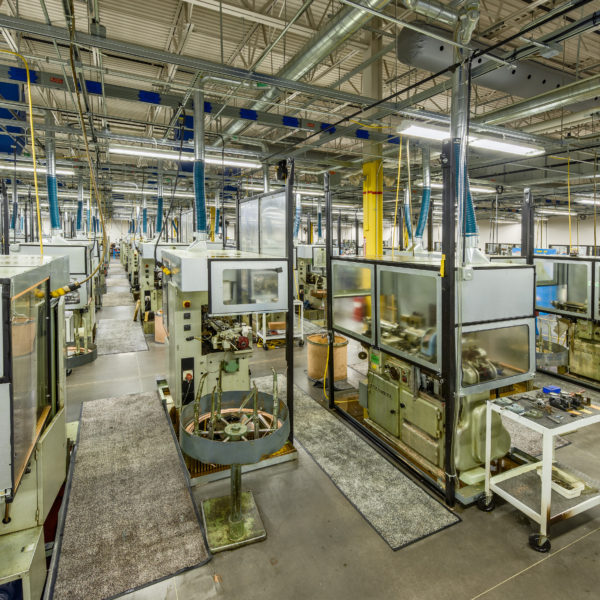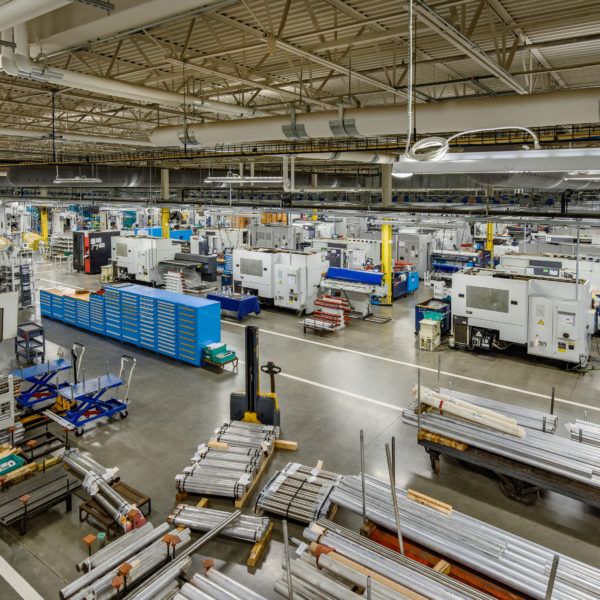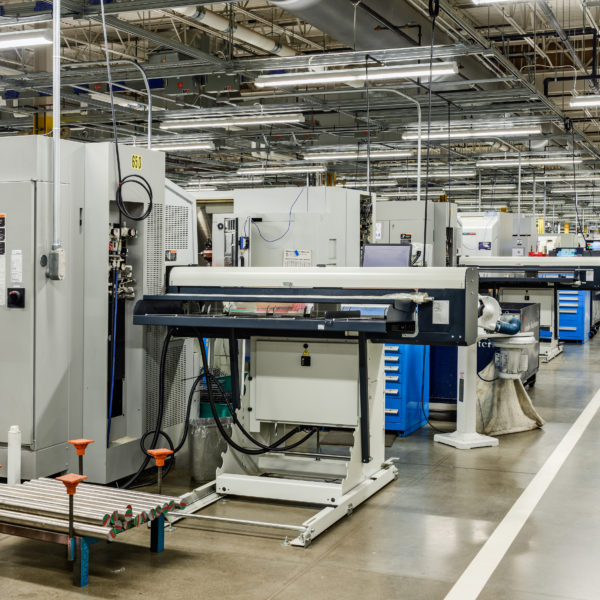Amphenol Corporation | New Office and Manufacturing Building
This project consisted of the construction of a new 207,580 SF manufacturing facility and a new two–story, 61,448 SF office building. Both buildings were constructed with conventional structural steel, bar joist and metal decking.
The office building exterior consists of a metal panel system and stone veneer with curtain wall framing. The new office space consists of an open office plan with large conference rooms, managers’ offices, a museum area, exercise space and a large cafeteria.
The manufacturing facility exterior consists of an insulated metal panel system. In addition to the manufacturing area, space includes break rooms, locker rooms and bathroom areas, with a polished floor system and a suspended mechanical grid system throughout.
LeChase self-performed the concrete for this project.
